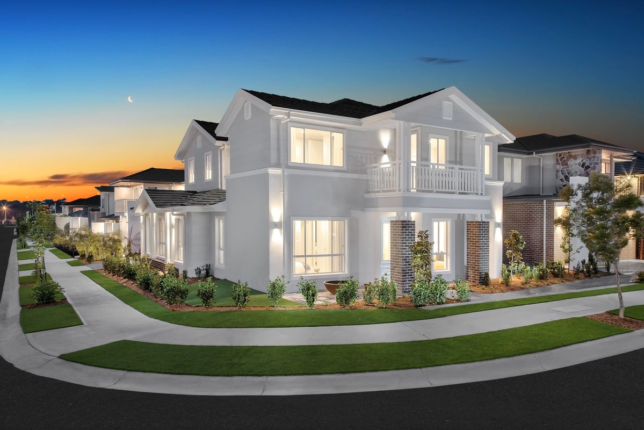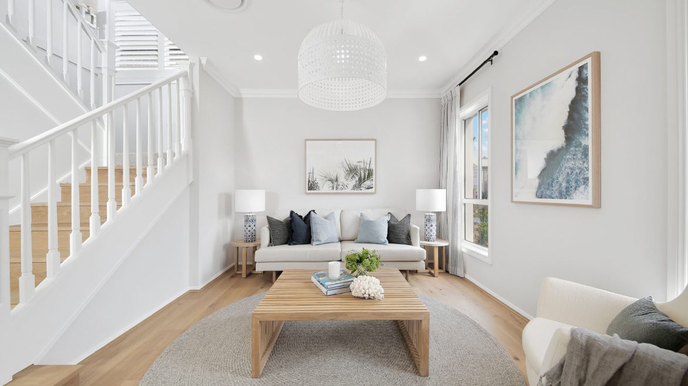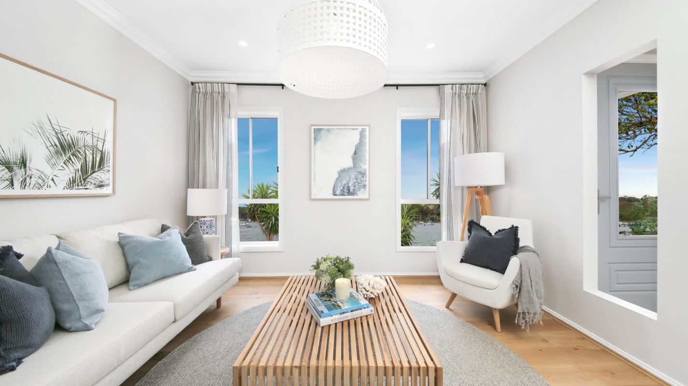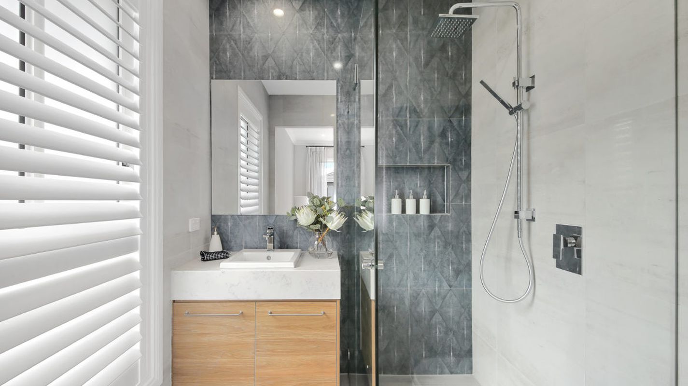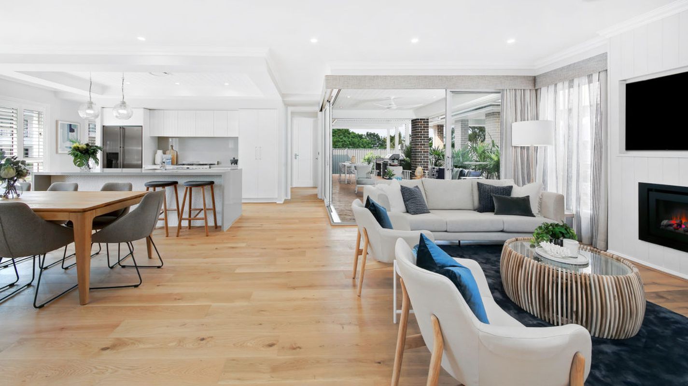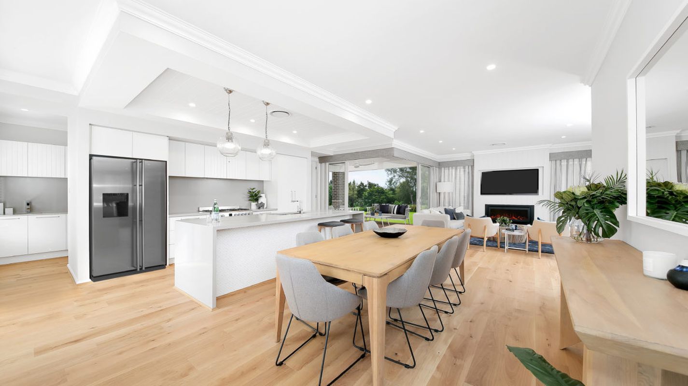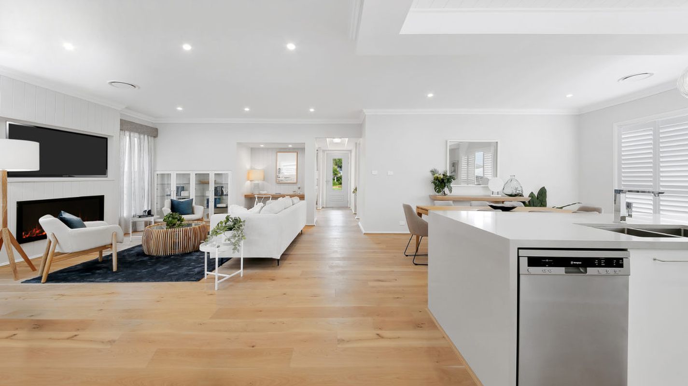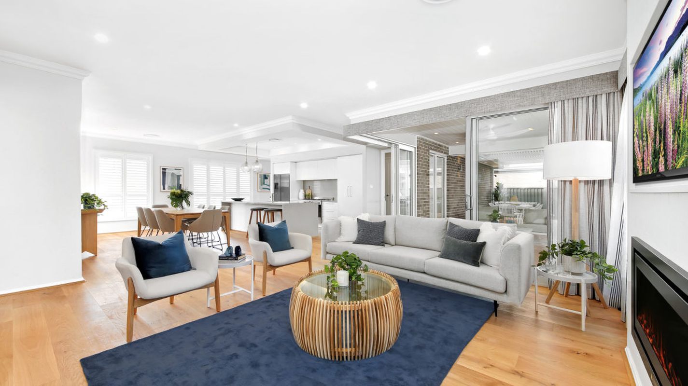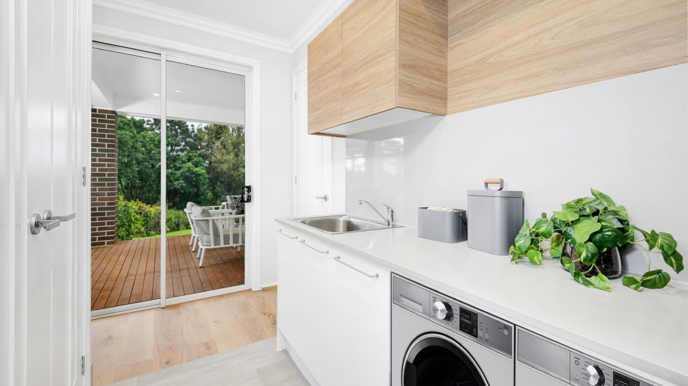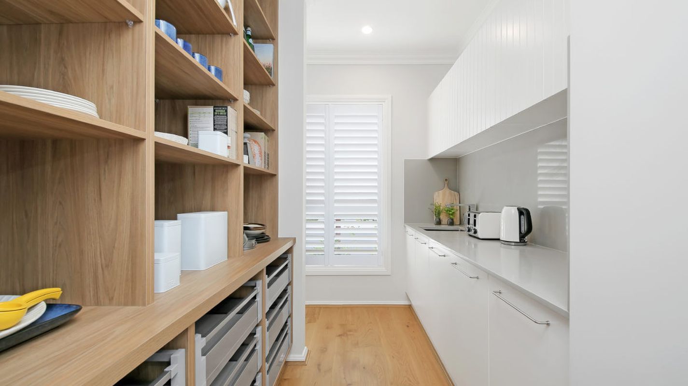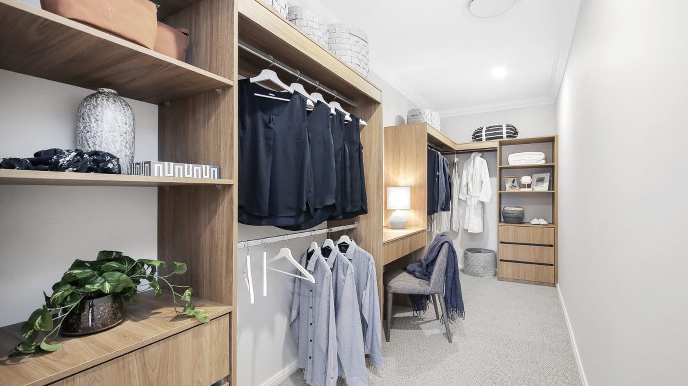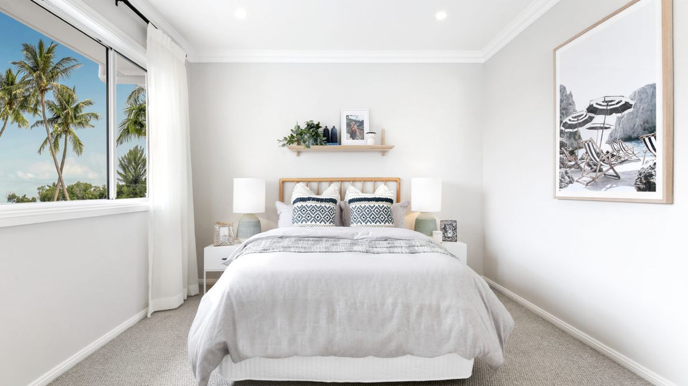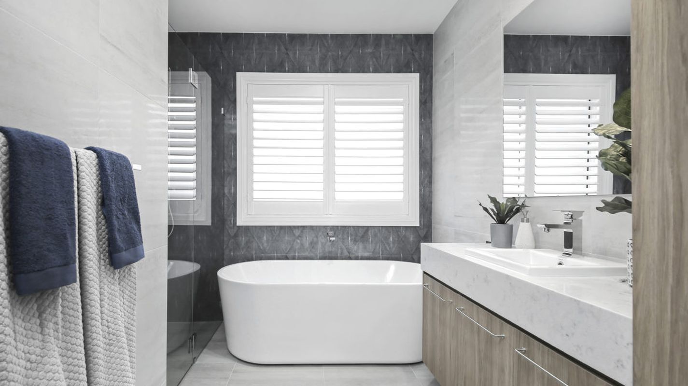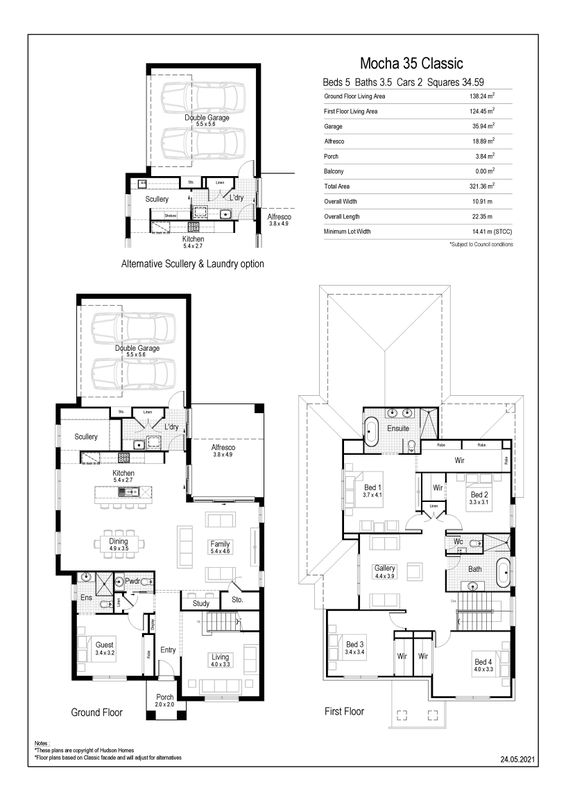Description
CONTACT AGENT FOR THE ADDRESS
5 bedrooms, 2 ensuites, large master bedroom with ensuite and huge walk-in robe, bedroom 2 with walk in robe
This near ne display home is now available to purchase and move in. Located in an excellent location within walking distance to Elara shopping centre with Coles and specialty shops.
With a welcoming Hamptons style façade and surrounded by other quality display homes, this home is beautifully appointed with modern yet warm inclusions, a guest or 5th bedroom on the ground floor with its own ensuite and a separate powder room. A functional kitchen area with dining room and family room equipped with its own gas fireplace, grand kitchen with huge island bench with stone waterfall edges.
Inclusions:
• 3000mm wide x 1100mm deep island Kitchen bench in Kitchen an upgraded stone with waterfall edges, in lieu of standard.
• Upgraded stone splashback in lieu of standard.
• Stunning timber floors throughout the ground floor, carpet to bedrooms and retreat.
• Designer Kitchen and with upgraded pantry joinery with ample storage, soft close doors and draws, range hood, 900mm oven and gas cook top, dishwasher,
large fridge space, walk in butler’s kitchen with lots of cupboard space, sink and accessible from both sides of the kitchen. Decorative ceiling finished with
pendent lighting.
• Stunning gas fireplace heating the family & dining rooms.
• Upgraded Laundry including overhead joinery, stone benchtop, and splashback.
• Feature display wall recess with stone shelf.
• Upgraded joinery to Walk-in wardrobes featuring built-in dresser.
• Additional joinery to Bedroom 1, Main Bathroom and Ensuites.
• Extended shower niches in Bathrooms
• Upgraded internal doors throughout.
• Additional interior lighting throughout
• Upgraded cornice, skirting and architrave throughout.
• Beautifully appointed ensuite to ground floor bedroom tiled form floor to ceiling, shower niche, frameless glass shower screens, modern shower head with
handheld shower head as well.
• Master bedroom tucked away at the back of the home with large ensuite featuring bathtub, double floating vanity, shower niche, frameless shower screens,
floor to ceiling tiles.
• Master bedroom with huge walk-in robe appointed with large draws and hanging space for her and for him.
• Bedroom 2 with Walk-in robe.
•
• Family retreat upstairs.
• Main bathroom has bathtub, floating vanity, plantation shutters, frameless shower screens, WC, and large mirror.
• Plantation shutter, curtains, decorative wallpaper, and the use of decorative panelling throughout the home.
Disclaimer
This document/information does not purport to contain all the information that a potential purchaser or any other interested party may require. It does not take into account the individual circumstances, financial situation, investment objectives or requirements of a potential purchaser or any other person. It is intended to be used as a guide only and does not constitute advice, including without limitation, investment or any other type of advice.
The Information contained in this document does not constitute any offer or contract, including for sale or otherwise. Any potential purchaser or any other interested party should obtain independent financial, taxation, accounting, legal and other advice to assist them in making their own decisions and assessment appropriate to their circumstances. Bellcom Property and its clients assume that any person who reads or uses this document is capable of evaluating the merits and risks of any investment or other decision with respect to a property transaction, its suitability and its financial, taxation, accounting and legal implications without any reliance on this document.
The information and all marketing material is provided to Bellcom Property by the vendors, Bellcom Property does not guarantee the information is accurate and or correct. A purchaser must apply their own due diligence and satisfy themselves. Images used are a guide only and are used as staging only and any furniture is not included unless actually stated as included.
Features
- Balcony
- Deck
- Fully Fenced
- Outdoor Entertainment Area
- Remote Garage
- Secure Parking
- Grey Water System

